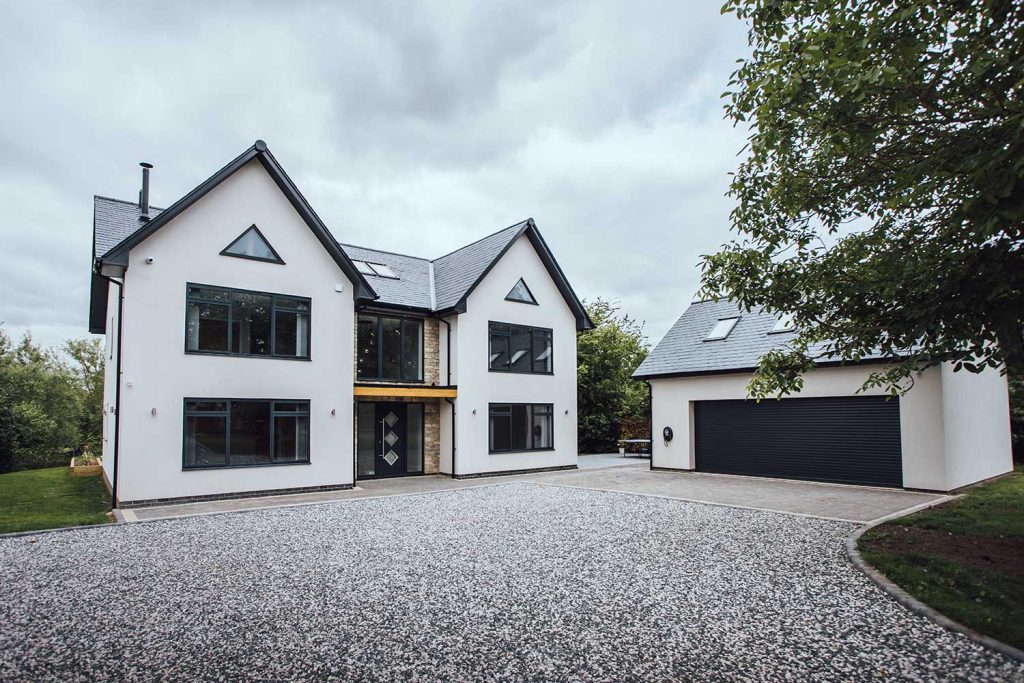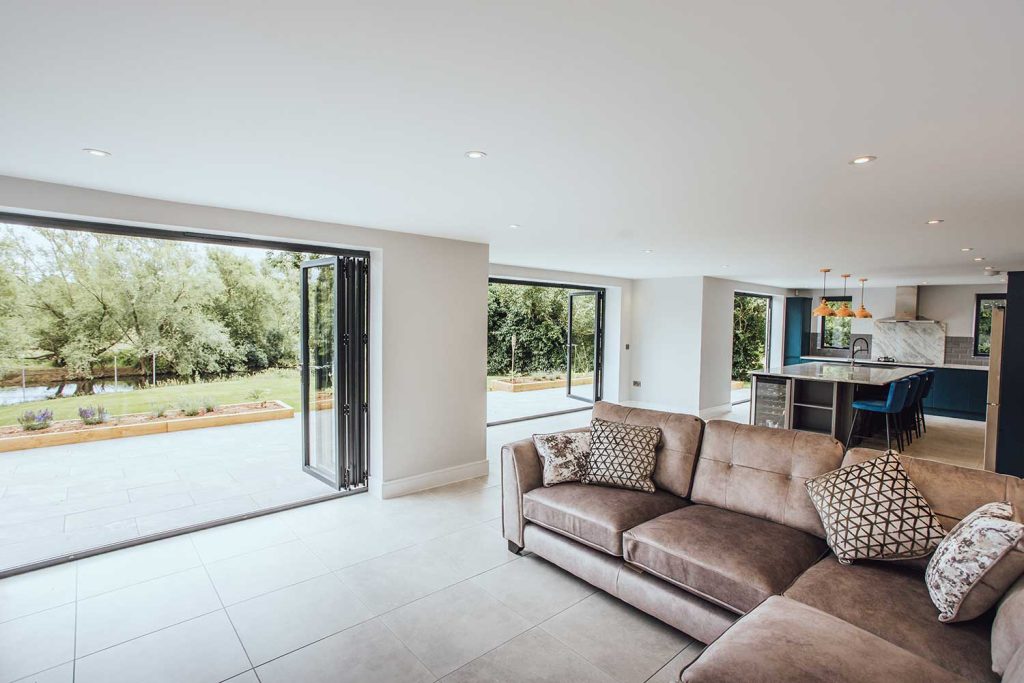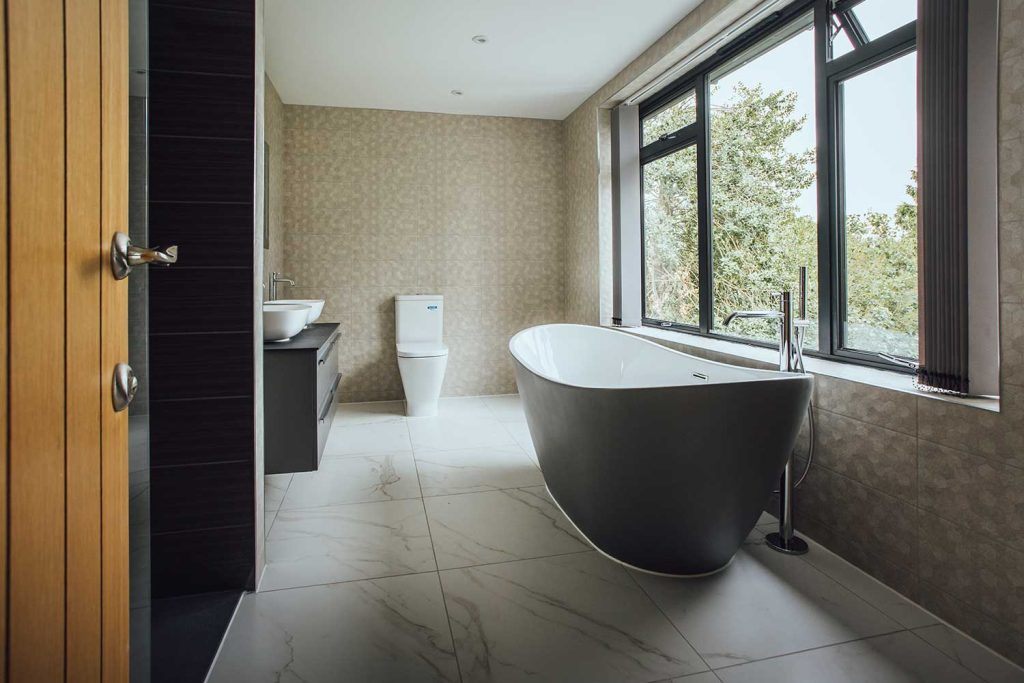
Wheelbarrow House
August 2, 2022
Orchard View
January 20, 2022Riverside House
Demolition of existing bungalow and construction of a new detached house and garage with studio over.
Details
A secluded plot situated on the bank of the river Avon, formally a bungalow. The client’s brief was to create a modern energy efficient family home, with principle rooms that took in views of the river and fields beyond.
RP Architecture designed a replacement dwelling specifically for the plot, all built to modern standards.

Light and space
The main features are a double height central entrance hall that gives a view straight through to the rear garden, featuring an oak staircase with gallery landing.
Modern living space
Open plan living was created at the rear of the property, with large openings to give an
inside-outside feeling.


Modern living space
The master bedroom
takes centre stage, with
a dramatic vaulted ceiling
and a cantilevering balcony overlooking the river and views beyond.

