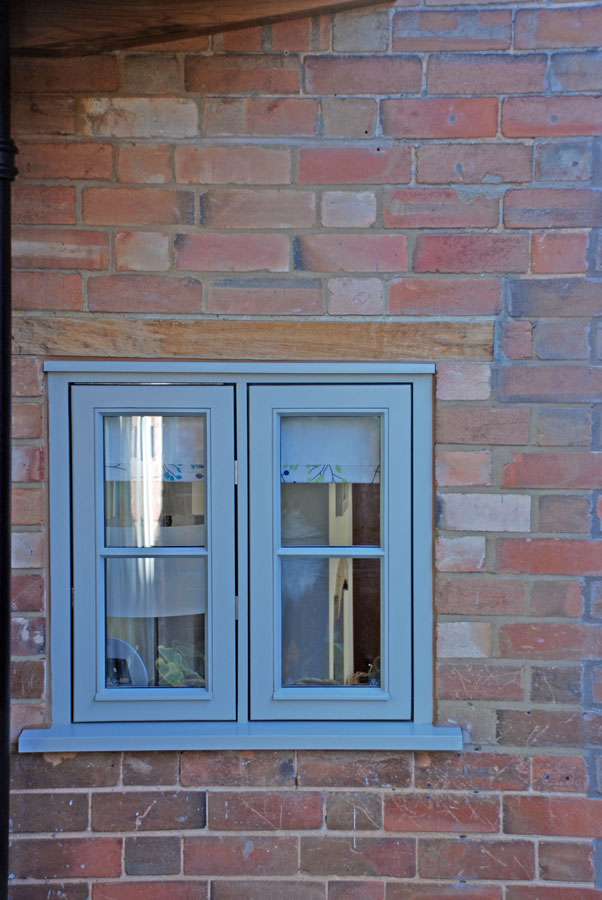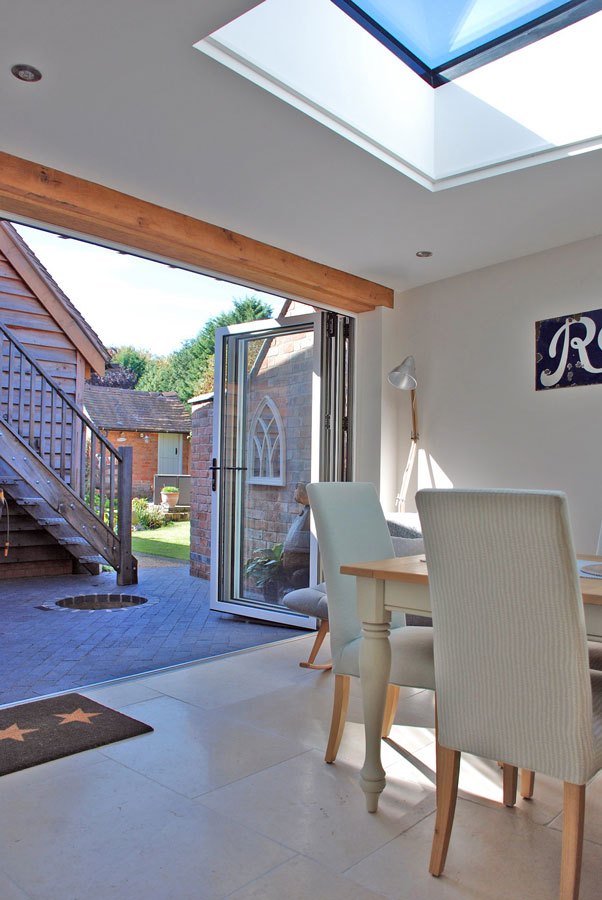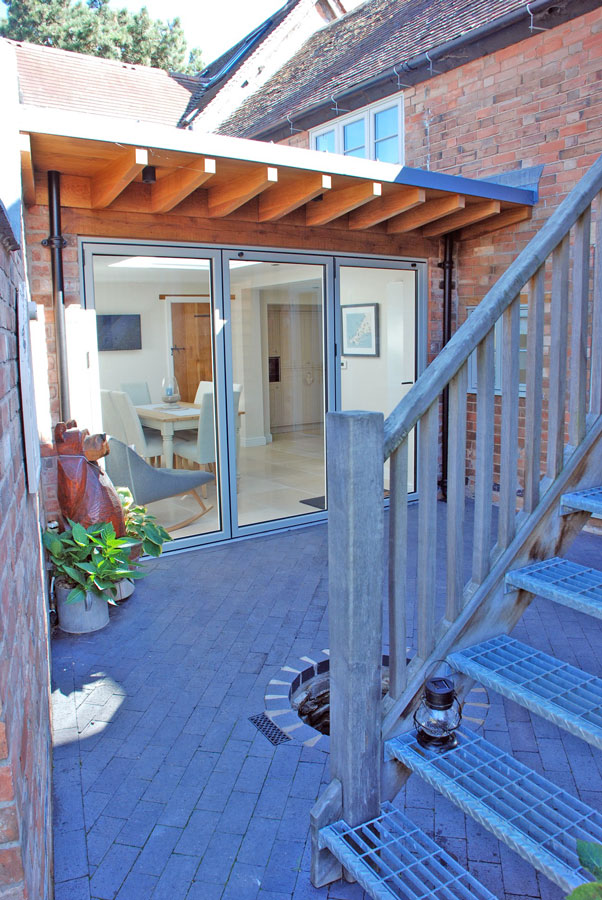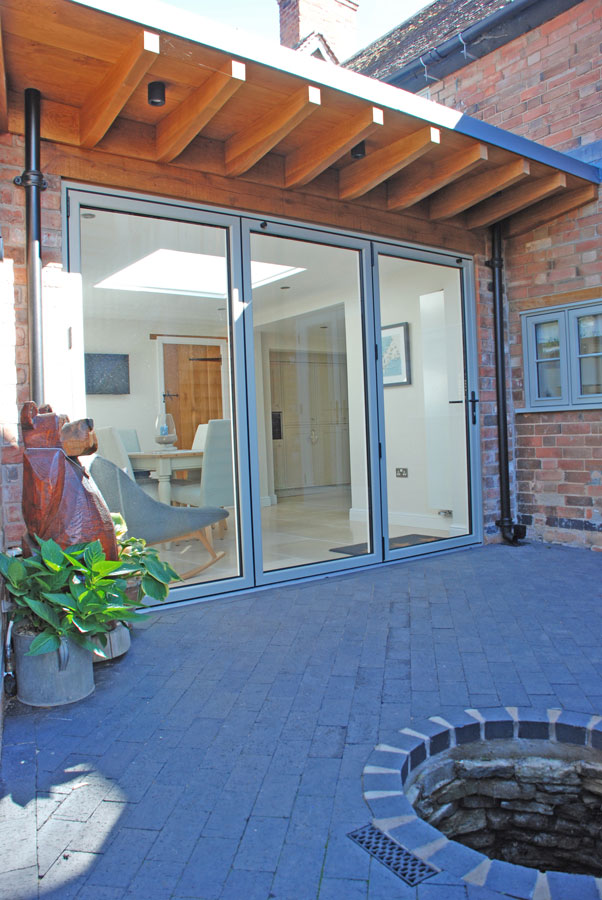
Welbek
November 14, 2020Churchview Cottage
Rear extension to 19th Century cottage in a conservation area.
Details
The brief from the client was to extend their existing character cottage that was situated on an unusual plot, to create a private open plan living and garden space.
Using reclaimed bricks and planed oak, the house was extended in a unique way on an unusually shaped footprint. This doubled the floor space, providing a modern open plan living arrangement.
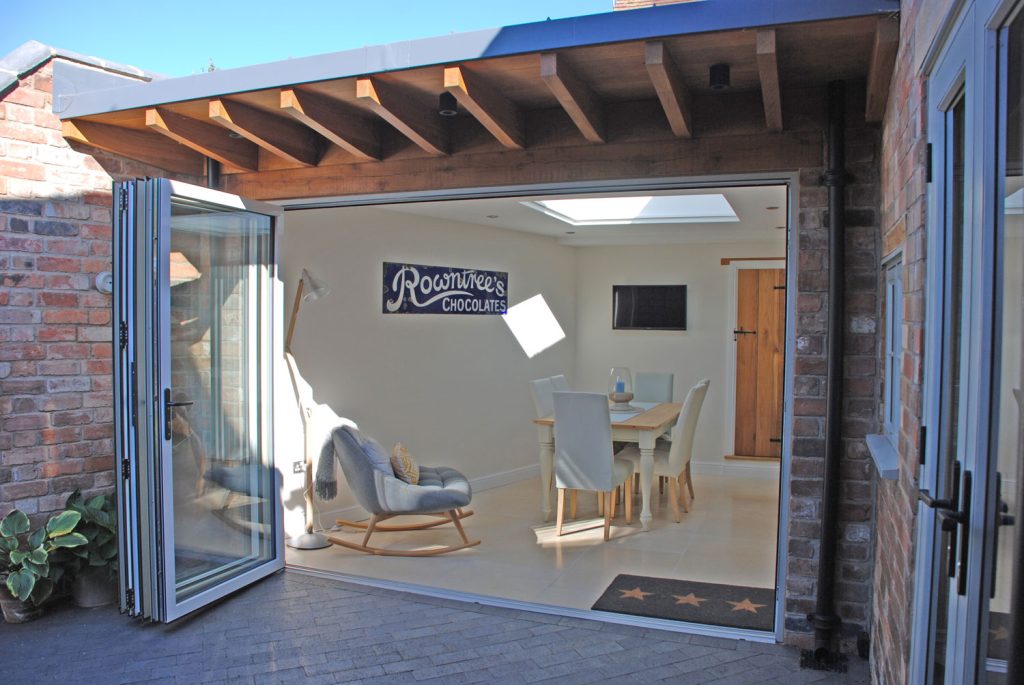
Extension
North facing, extra light was provided by large glazed doors and a plateau roof lantern to give clean lines.
A private courtyard patio with feature well, paved in modern style blue bricks takes reference from the materials used in the original farm workers cottage.
