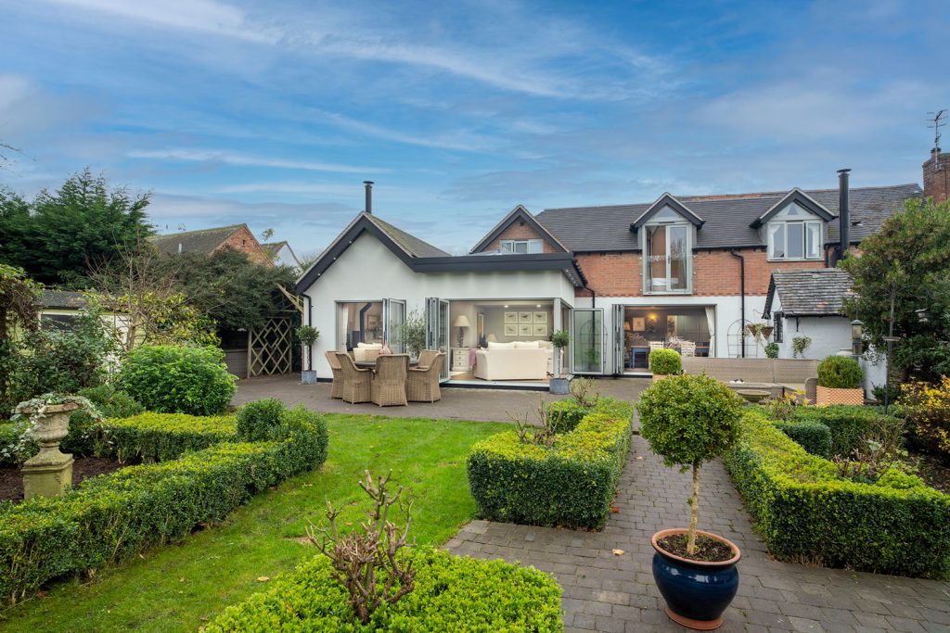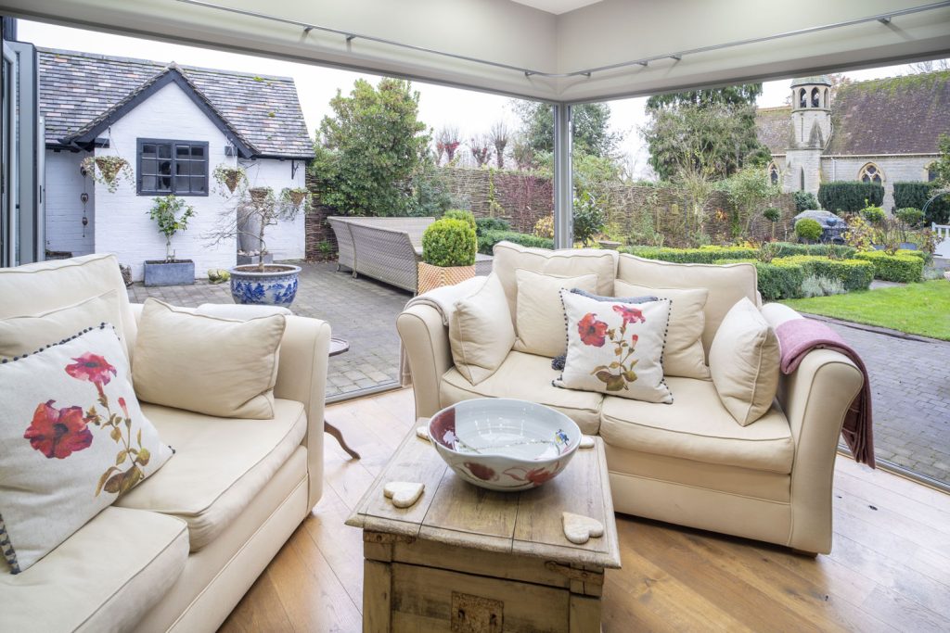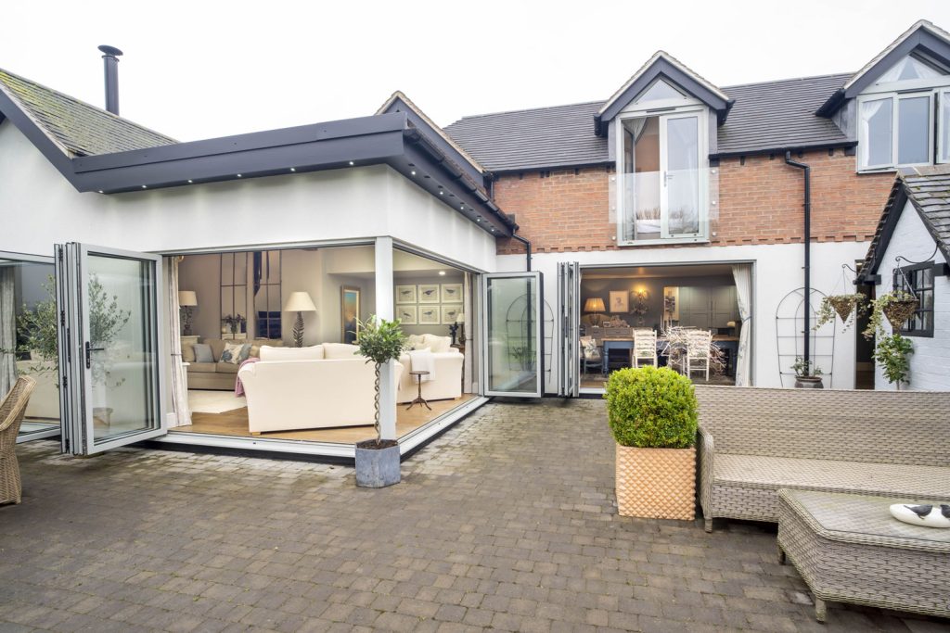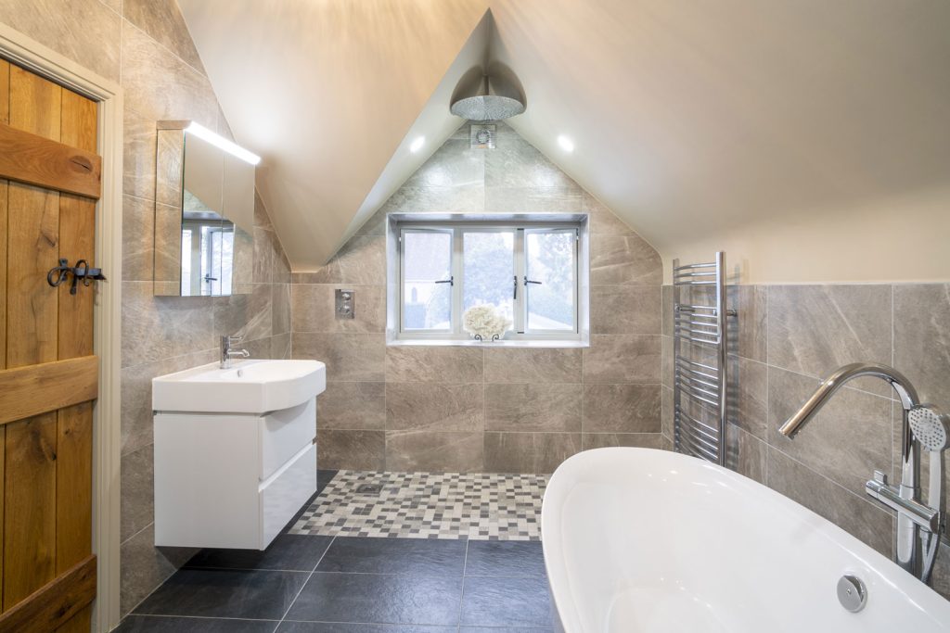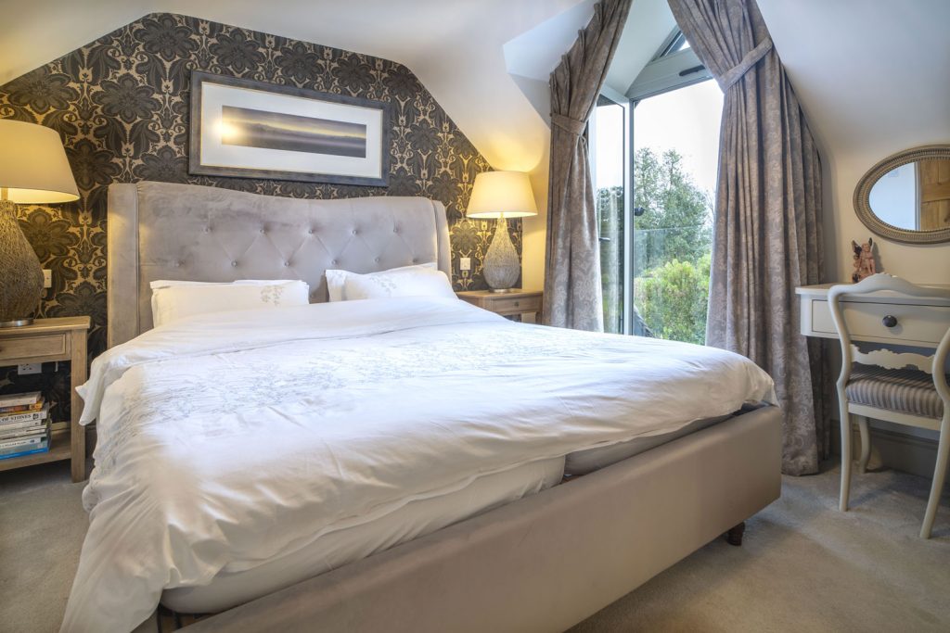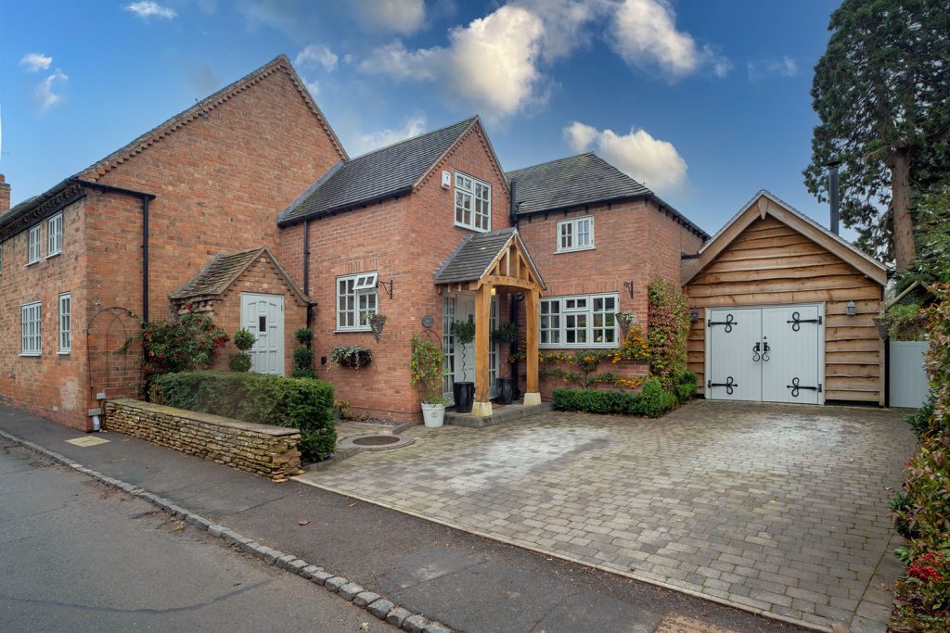
Appletrees
November 14, 2020
Churchview Cottage
October 7, 2020Welbek
Extensions and refurbishment of 19th Century cottage in conservation area.
Details
Previously extended over twenty years ago the client tasked us to completely re plan the existing cottage, along with extending it to create a family home.
Planning Permission was granted to extend the cottage creating a contemporary rear elevation with modern open plan living, but with a traditional front façade to respect the historic street scene.
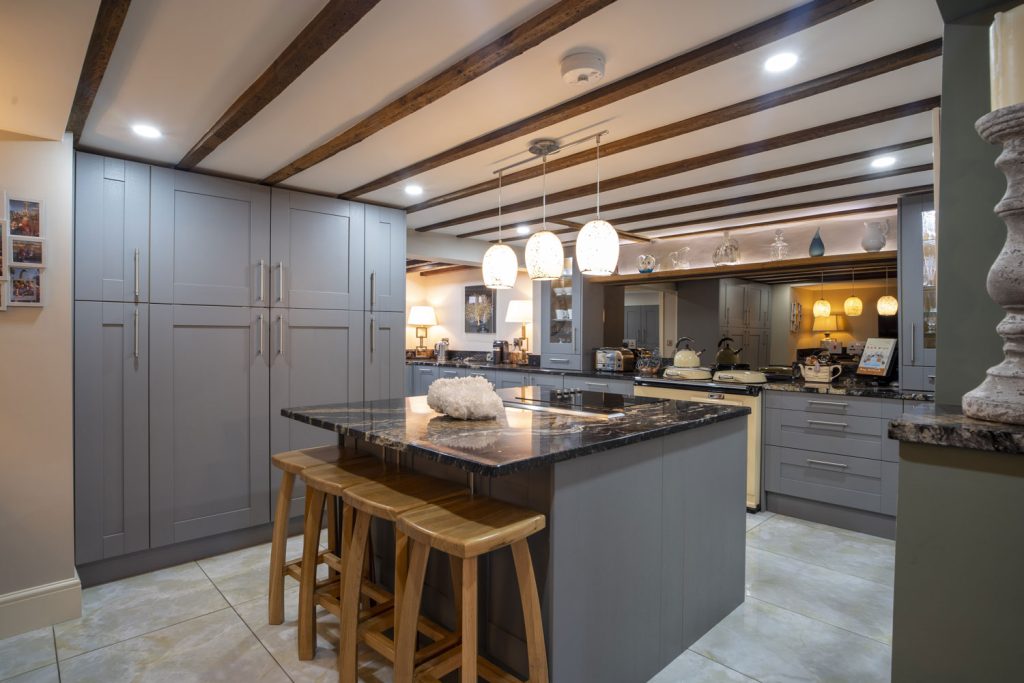
Complete re-design
The original cottage and previous extensions were redesigned to increase the room sizes and make the layout work harder minimising all unnecessary corridors.
Inside-outside
Feature corner glazing creates an inside-outside space perfect for entertaining with views over the garden and churchyard beyond.
