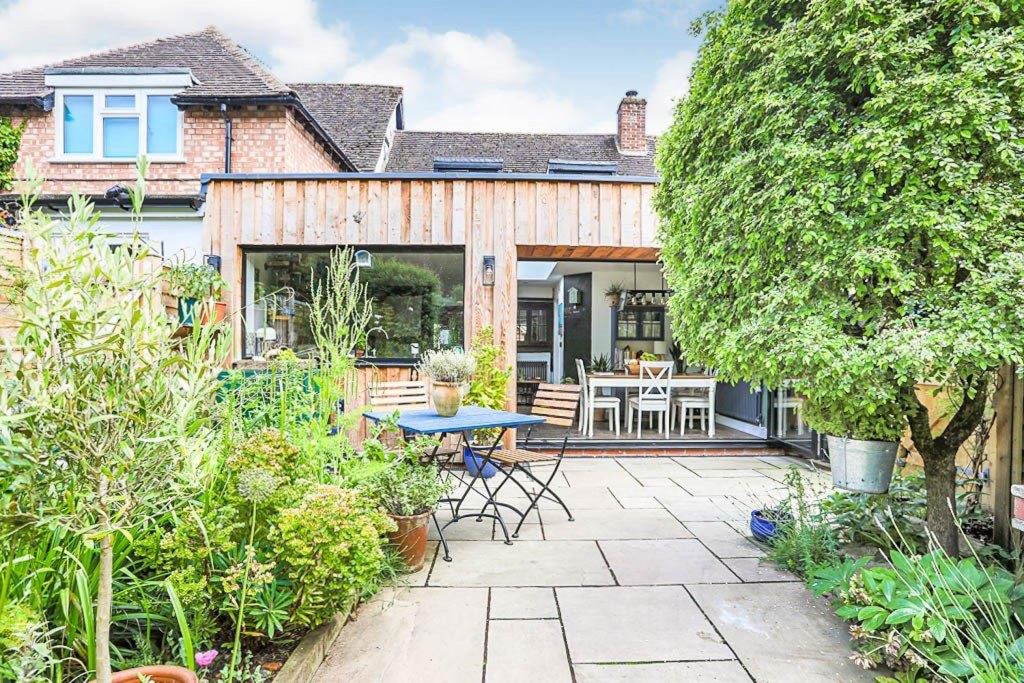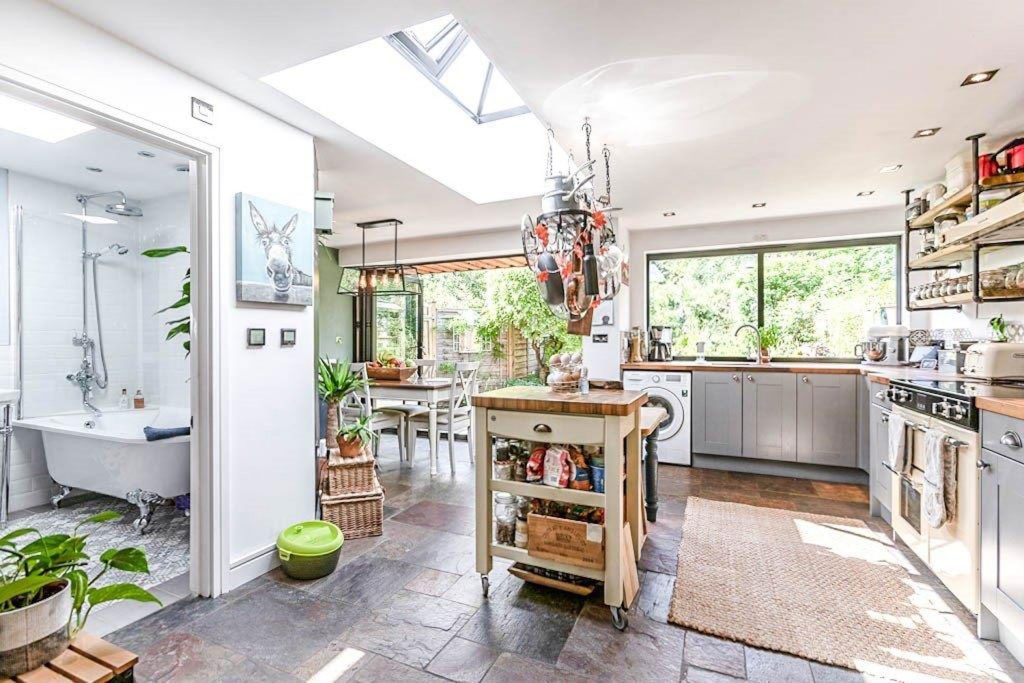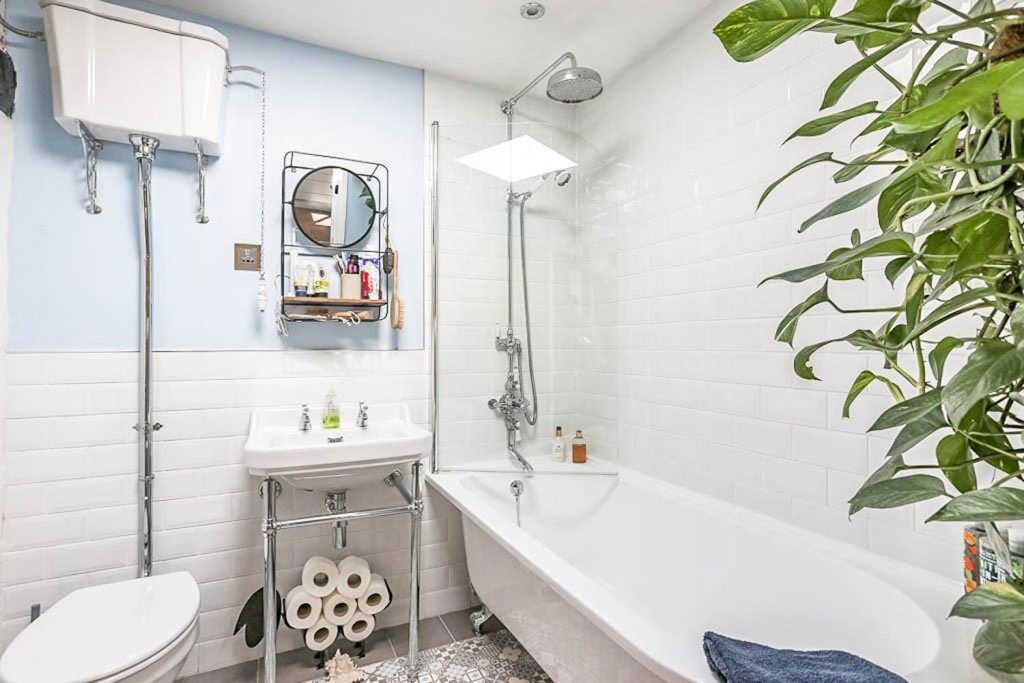
Evesham Road
November 14, 2020
Appletrees
November 14, 2020Middle Cottage
Extension to existing Grade 2 listed property in Conservation Area.
Details
Working within the strict guidelines of the Conservation Officer, RP Architecture gained approval for the demolition of several poorly constructed extensions and construction of one individually designed rear addition.
The extension was purposely designed to be contemporary, featuring large glazing panels so as not to compete with the original Grade II listed cottage. The large expanses of glass also give seamless views into the historic cottage garden.

Sympathetic extension
Larch cladding was specified to reference the existing timber frame on the original cottage. A cantilevering canopy provides solar shading, along with a covered area to provide shelter.
Open plan
The finished project is one that has not only maintained the look of the original historic cottage, but also created an open living space to meet modern needs.


