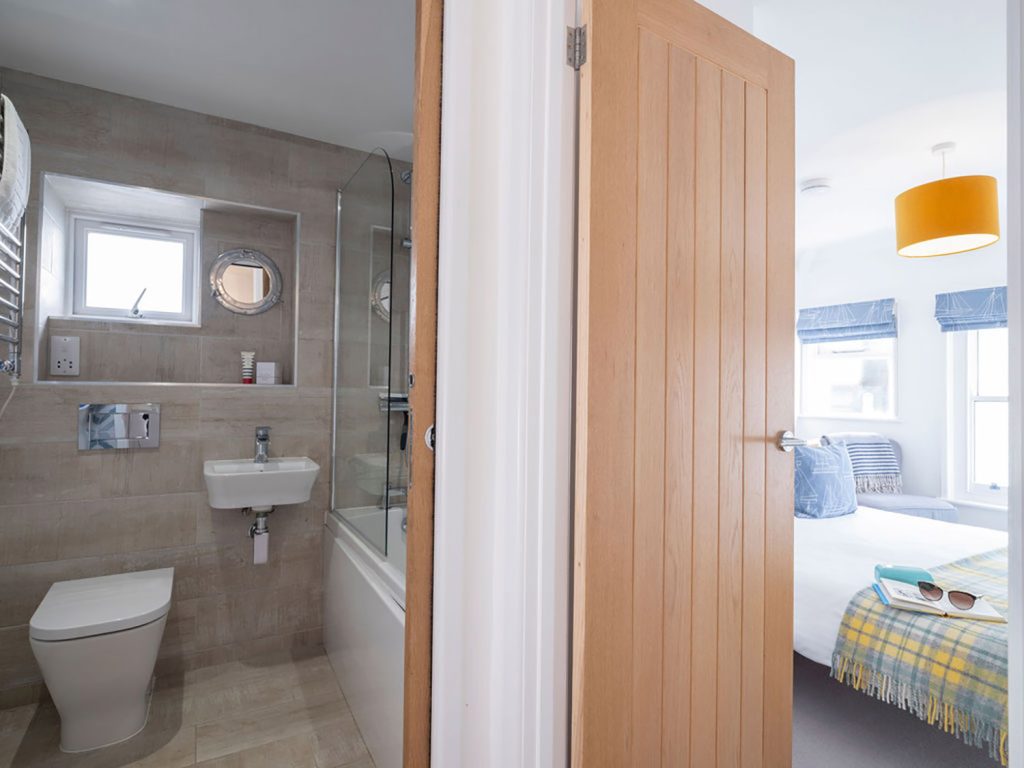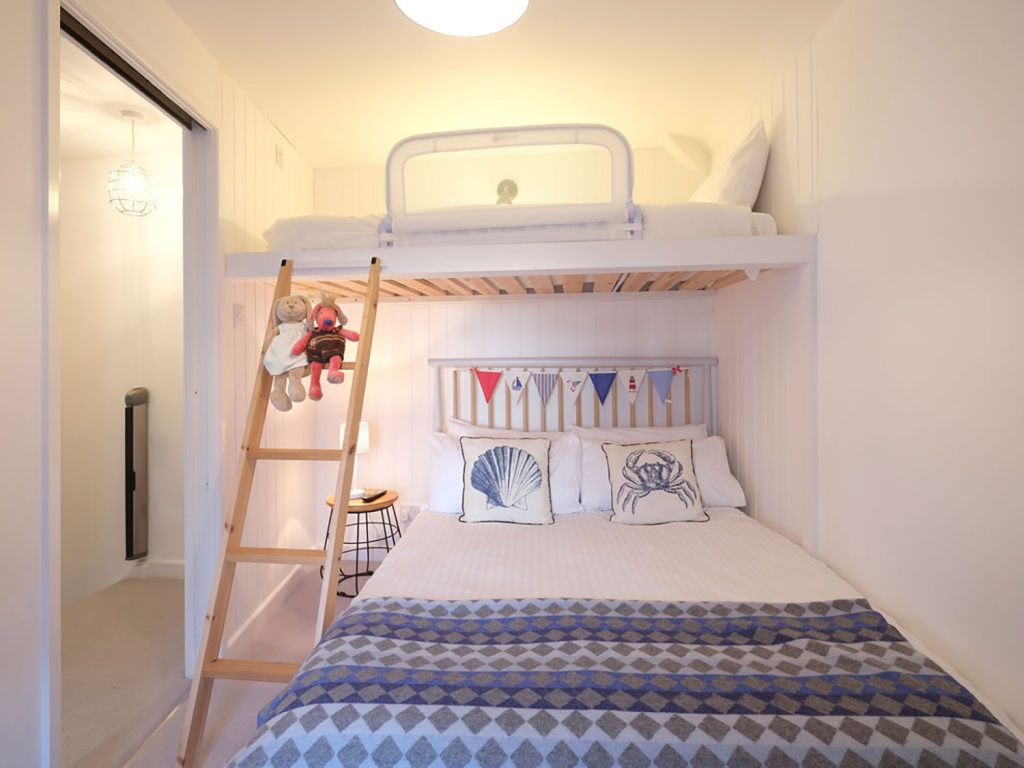
The Rushes
January 17, 2022
School Lodge
January 14, 2022Fisherman’s Cottage
Complete remodel and refurbishment.
Details
Situated in the conservation area of a historic fishing village, RP Architecture were commissioned to completely remodel and renovate the interior of this property. Working closely with the owners we have created a fresh and modern space but with hints to its fishing heritage.
Due to the location and lack of external space to extend the property, the internal layout was completely redesigned to maximise all of the floorspace.
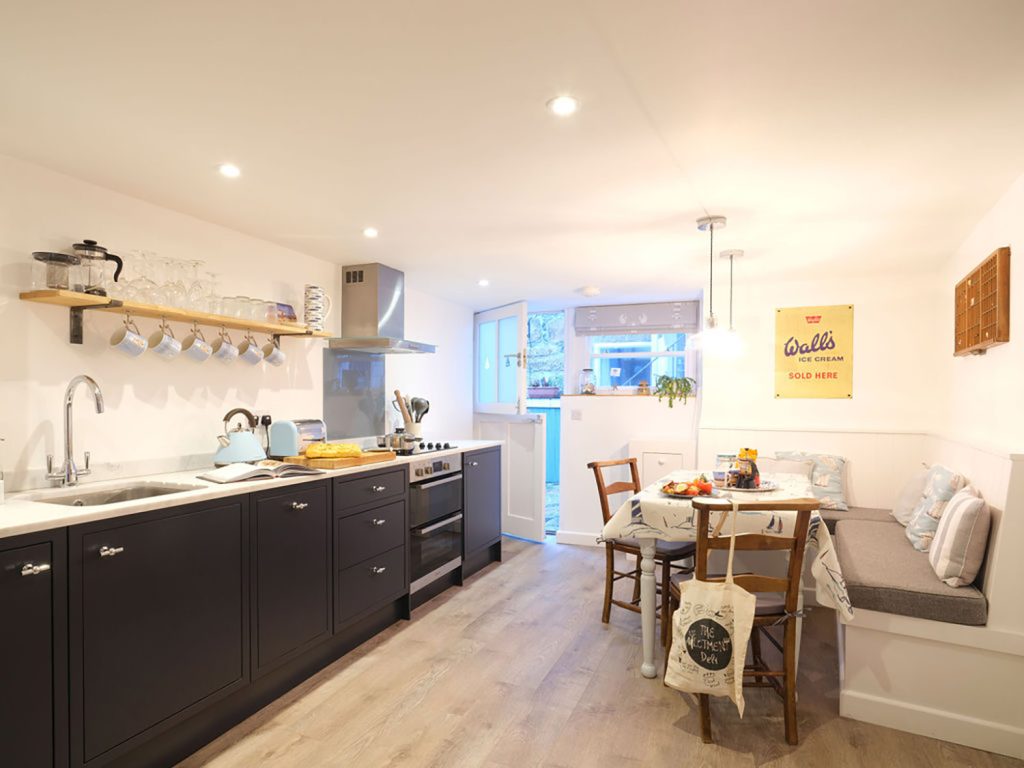
Kitchen
Split over three floors, the ground floor was originally a net loft for the local fishermen, this was converted into a large open plan kitchen dining space.
Living area
Stairs up to the first floor living room, create a sense of privacy away from the pedestrian street level.
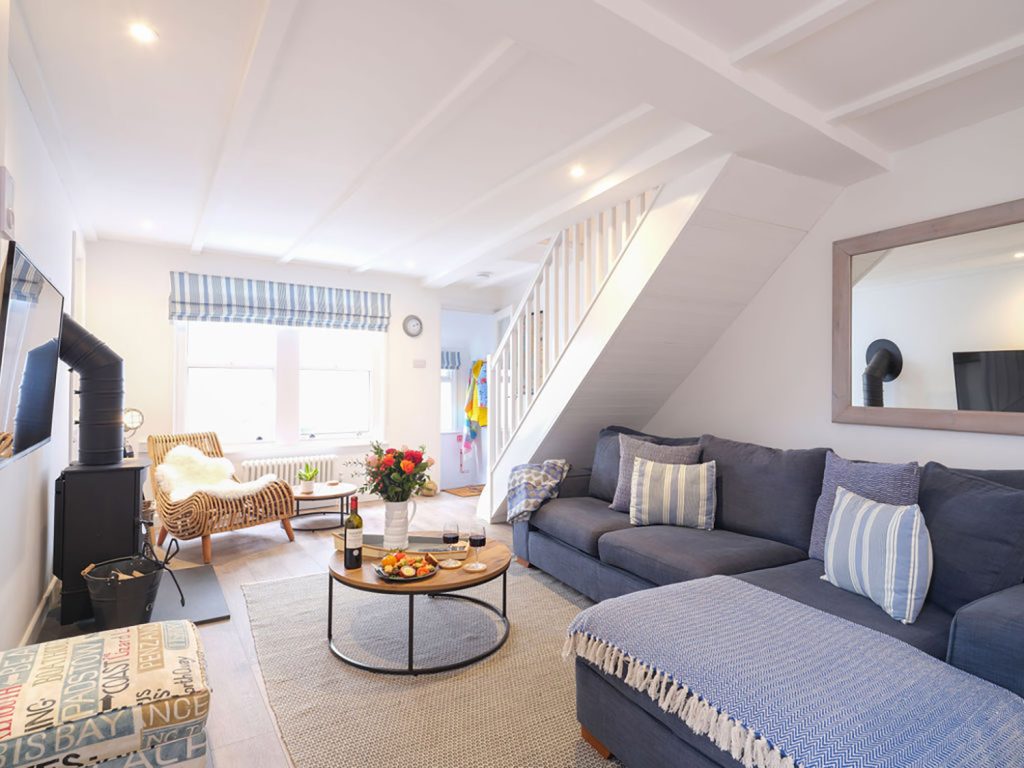
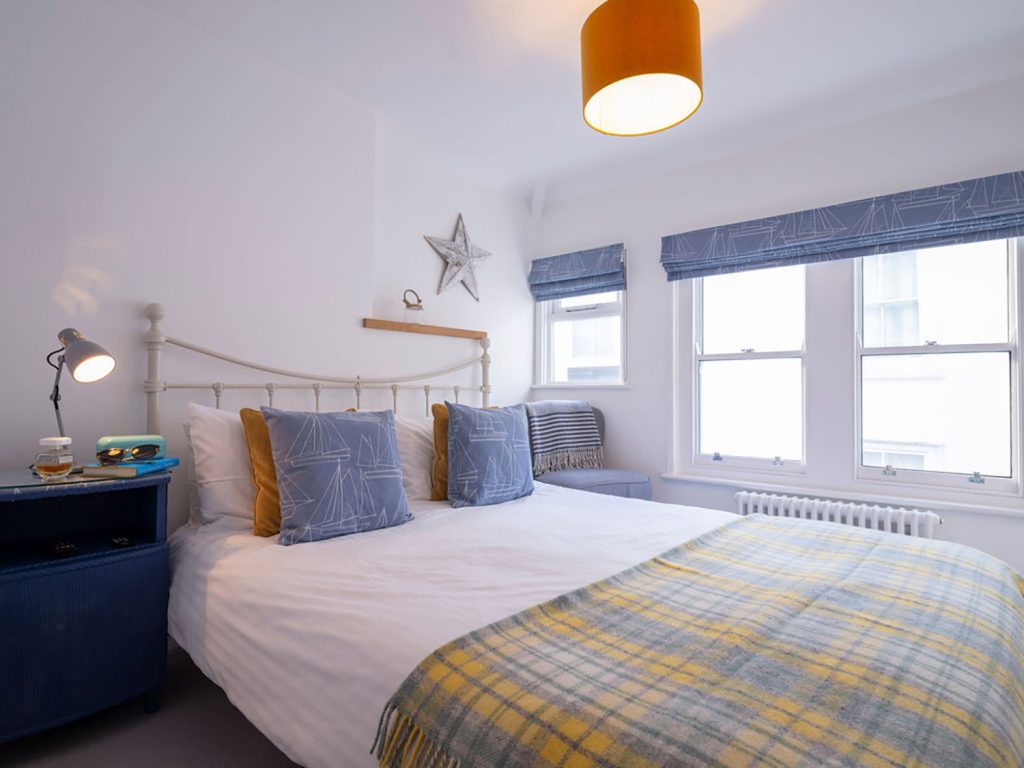
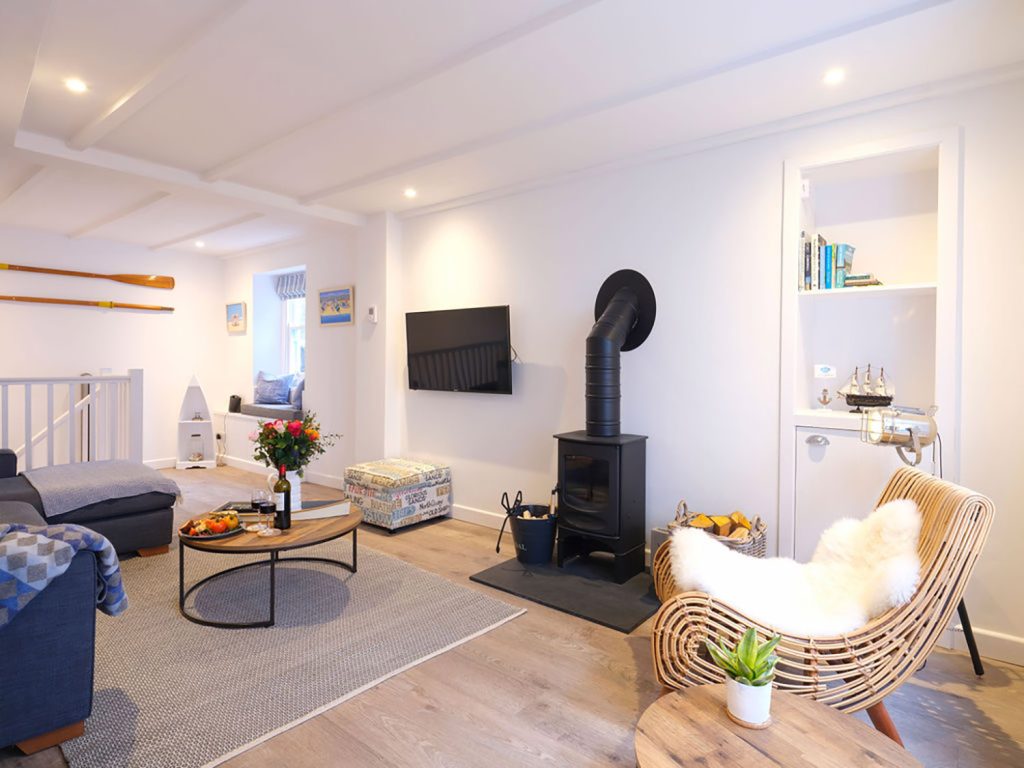
Bedrooms
The two bedrooms and bathroom on the top floor were designed with pocket doors and clever space saving features to maximise the floor area.
