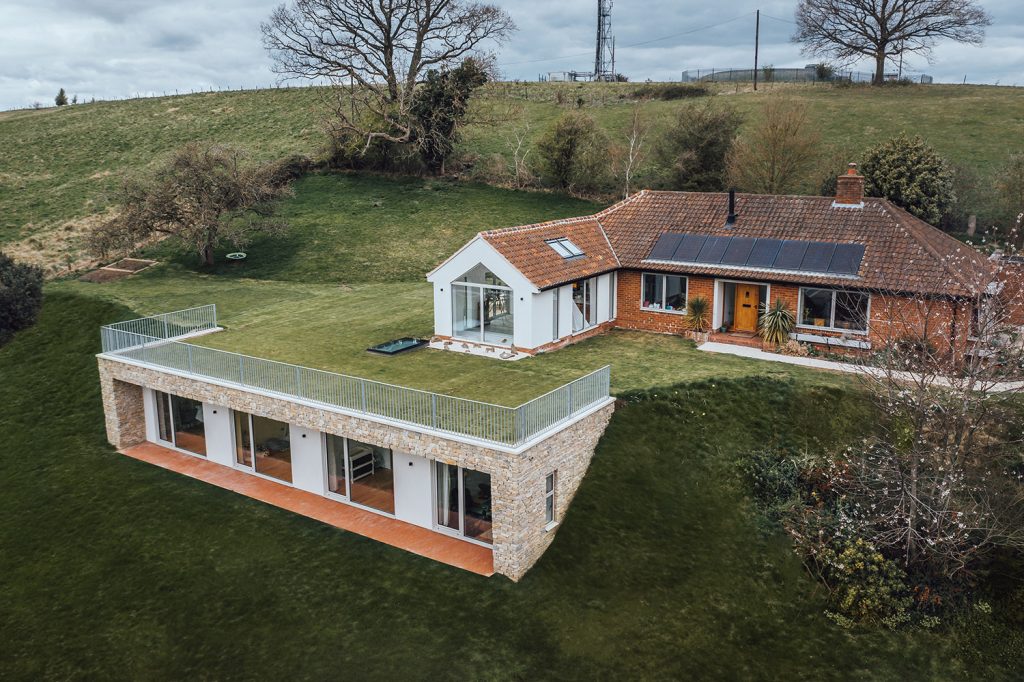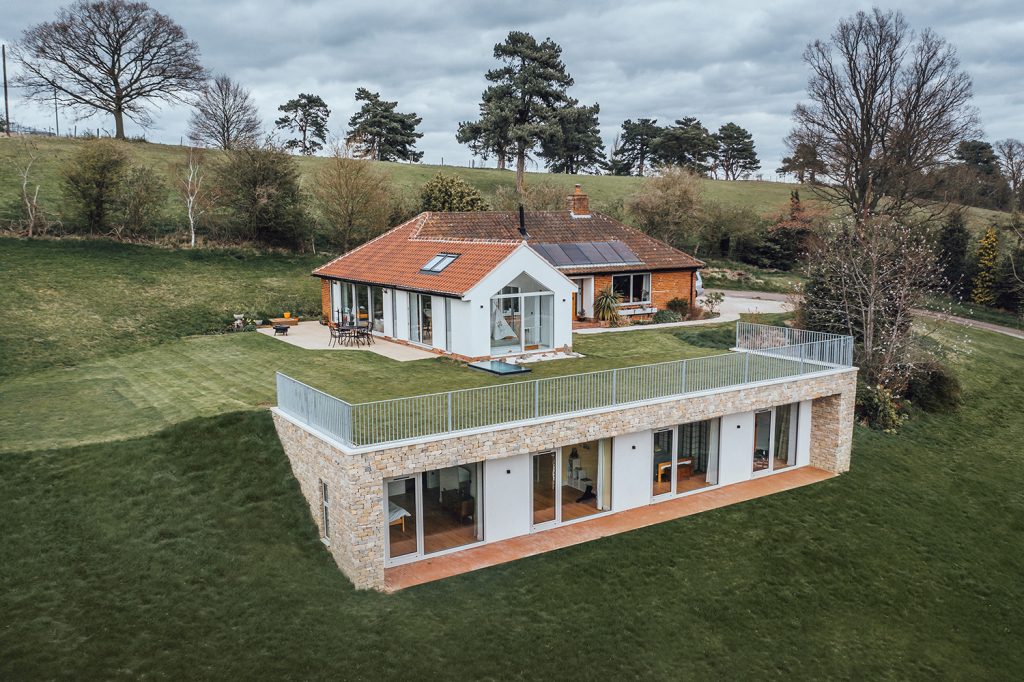
Orchard View
January 20, 2022
Eden House
January 18, 2022Hillside House
Refurbishment of existing property and construction of subterranean extension built into a hillside.
Details
The brief from the client was to redesign the existing single storey property that had been in the family since 1957, but amend the layout and extend it sympathetically to respect the original house.
Using a two phased approach, the existing property was first renovated throughout and fully insulated to bring it up to modern standards. This allowed for the installation of an air source heat pump, and solar panels on the roof.
The second phase involved the excavation of the existing hillside, adjacent to and below the existing property, all part of the challenge of creating an upside-down family home on the side of a hill.

Upside-down house
Forming a reinforced concrete shell created four bedrooms and two bathrooms below ground, flooded by light from the floor to ceiling windows along the frontage, with a light well and large stairwell taking light into the rear. The project also created an enlarged area of ‘flat’ garden above ground and a semi enclosed terrace along the length of the new frontage.
Underground extension
The below ground extension blends into the contours of the hill, with natural stone cladding to the visible sides, white render at the front, with the same finish on the above ground section, is a feature connection.

