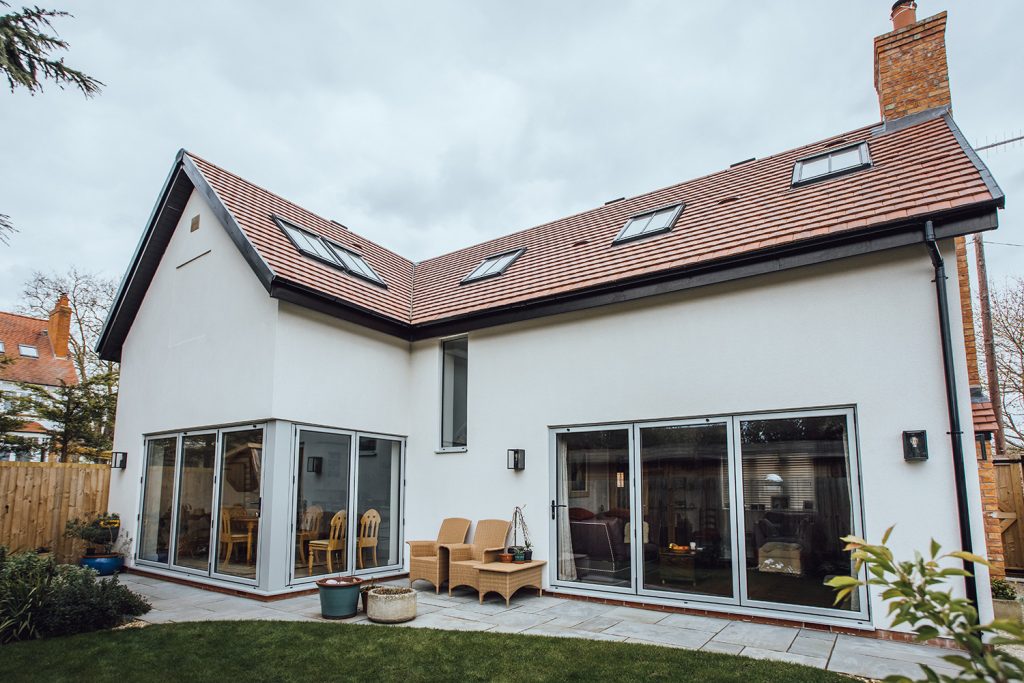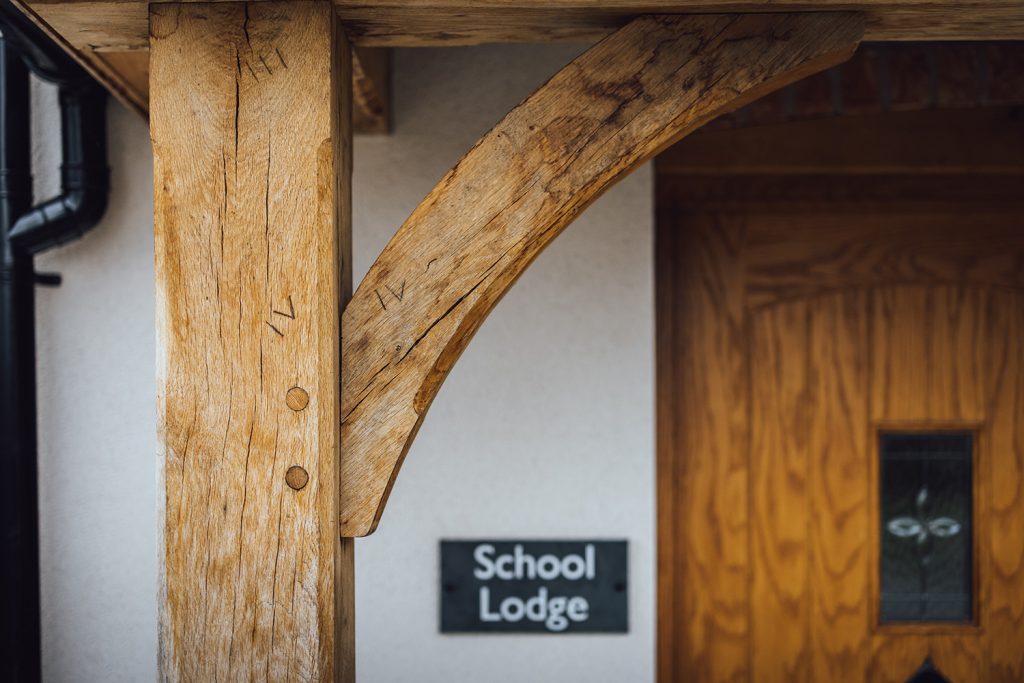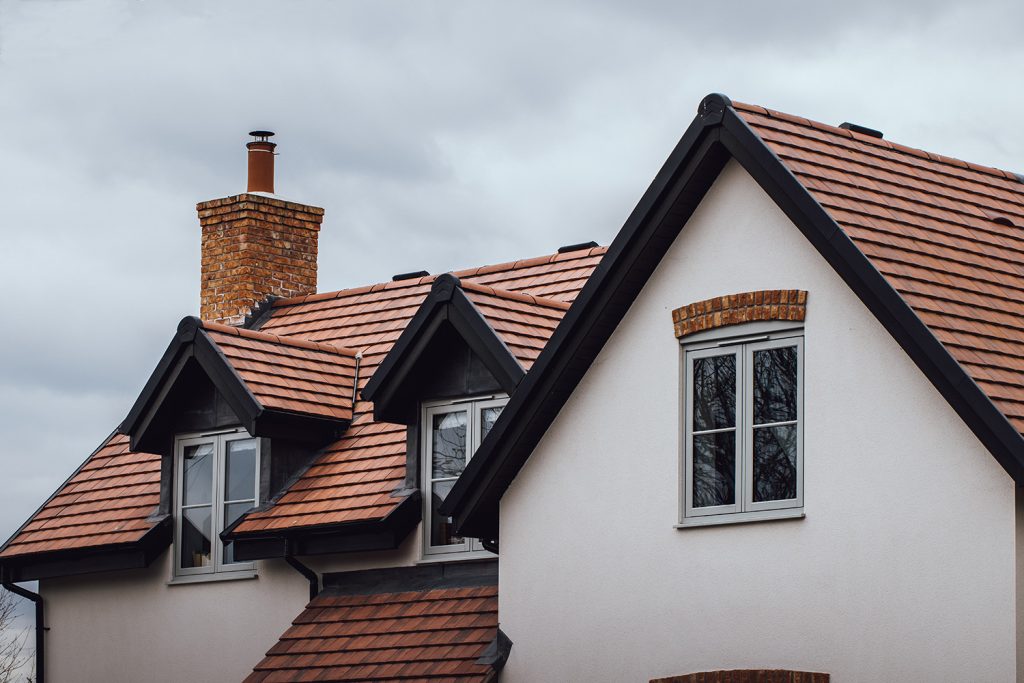

New build dwelling in a
conservation area.
RP Architecture was commissioned to design a bespoke, low maintenance dwelling to suit the individual and very personal requirements of the client.
The building plot was originally the end section of an existing garden to another property, situated in a conservation area. Planning was gained to demolish a derelict double garage and construct a two-bedroom
open plan ‘bucket list’ home.

Taking design cues from the surrounding properties we have used similar materials but in a modern way, with smooth rendered walls and red tiles on the roof.
An oak porch is functional and provides warmth to the entrance facade.

