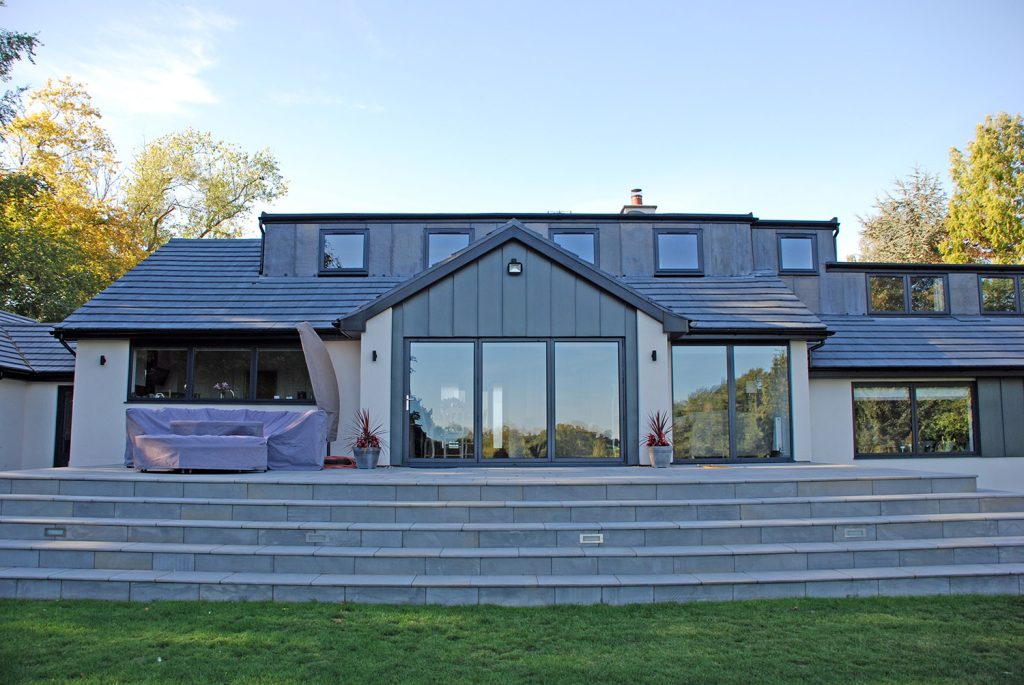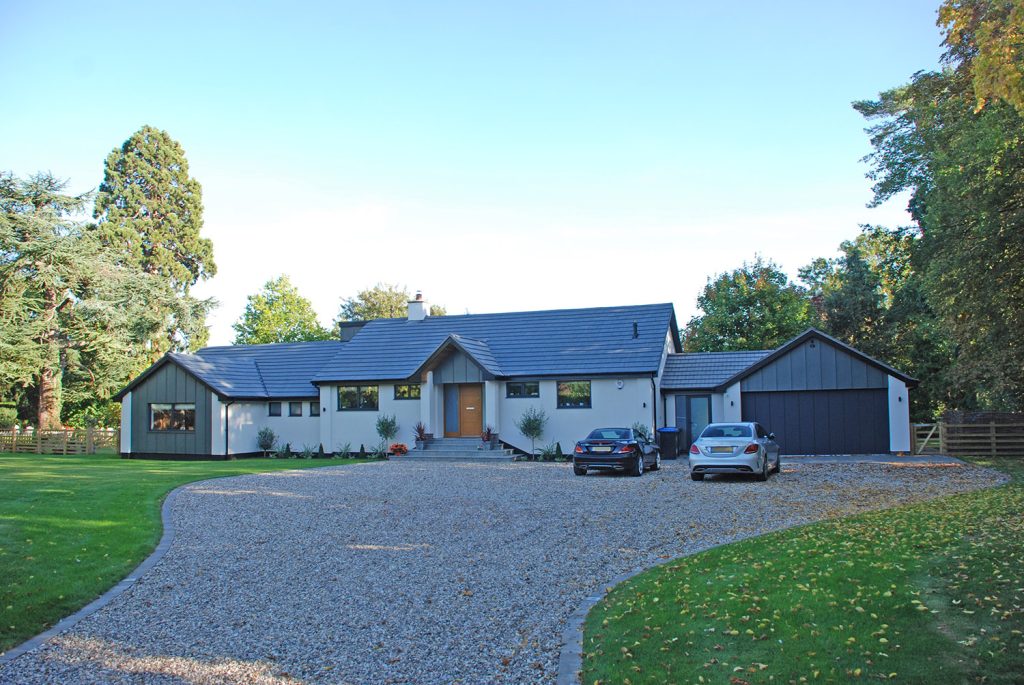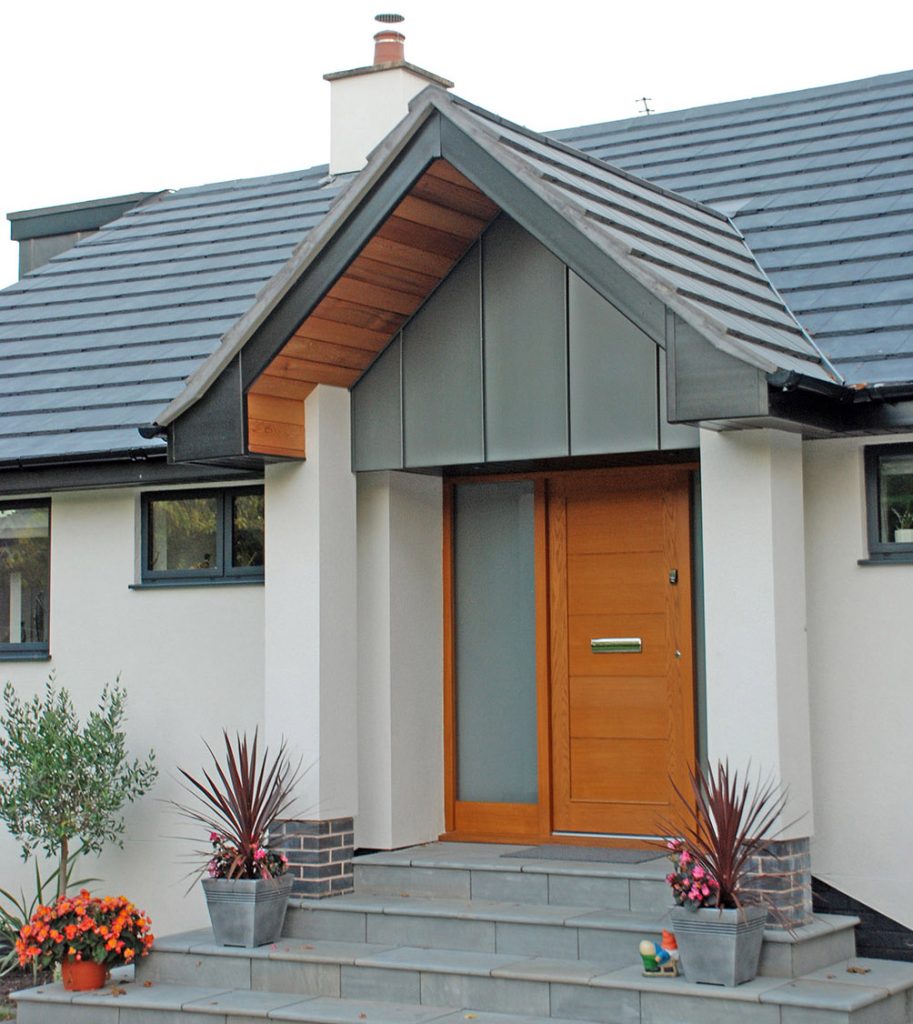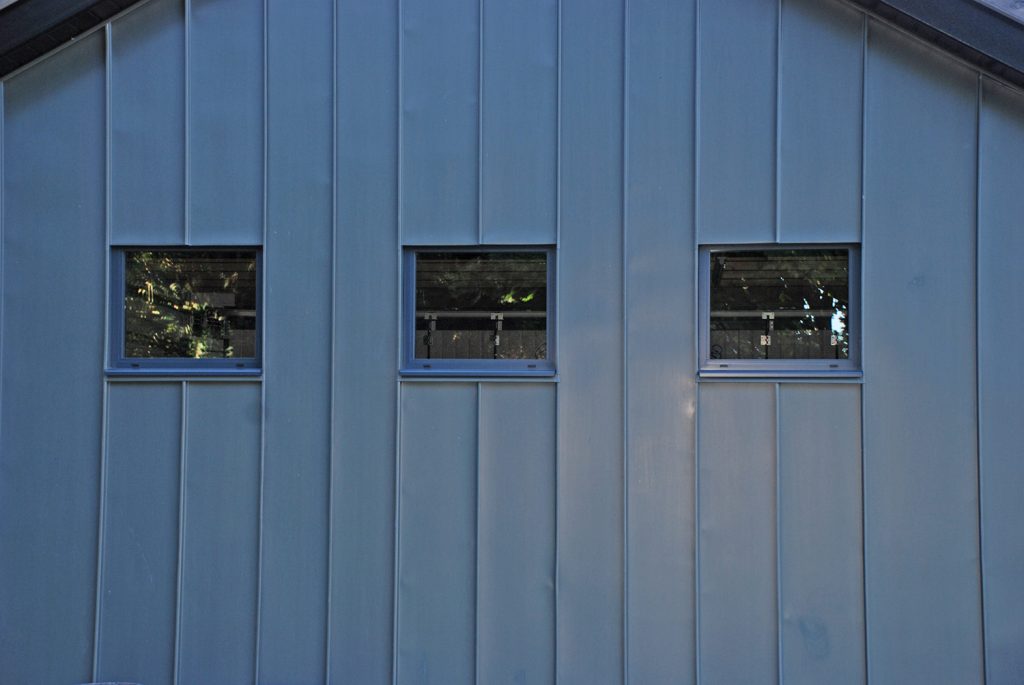
St Gregorys Road
January 17, 2022
Fisherman’s Cottage
January 17, 2022The Rushes
Facelift of existing property and extensions.
Details
Originally a tired 1960’s bungalow in a Conservation area, the house is situated on a large riverside plot. Recently purchased, the new owners commissioned RP Architecture to design a modern property with their individual requirements to enjoy their twilight years.

Rear extension
The internal layout was redesigned to create a practical, yet private and open plan living space taking in the views of the wildlife over the extensive garden and beyond.
New front
Demolishing an existing forward facing garage enabled the front façade of the property to have a facelift by creating a statement entrance. A new garage was relocated to the side of the property, with a link section forming a boot room.


Complete facelift
Externally the 1960’s brick façade was rendered and features Zinc walling details to reflect the industrial riverside Architecture.

