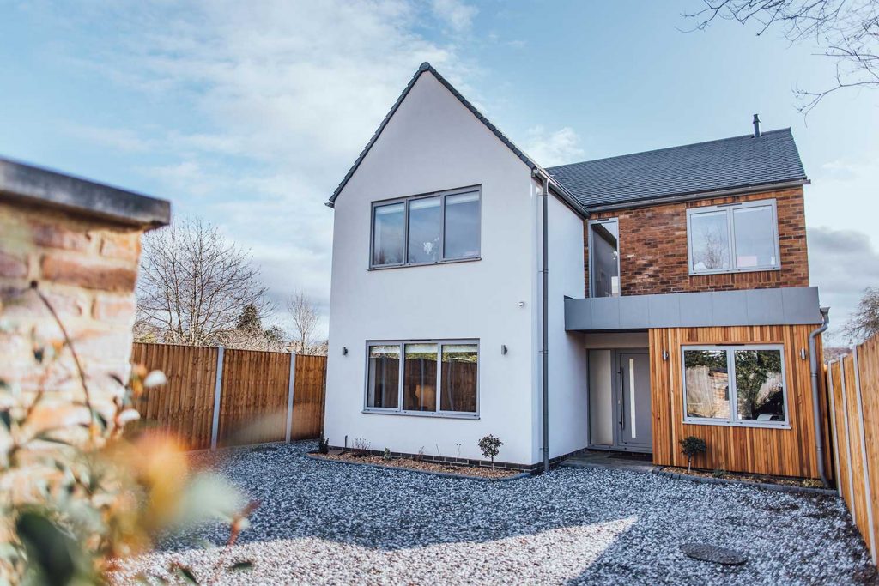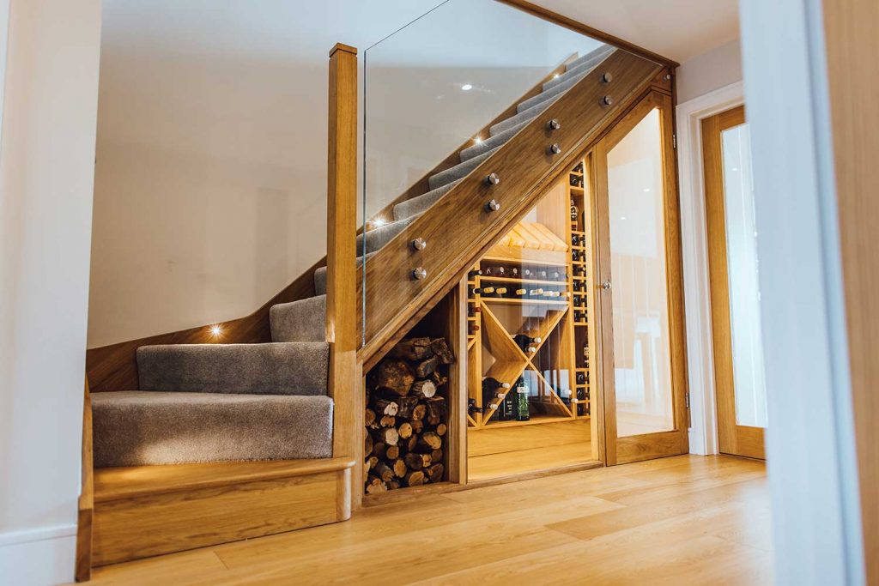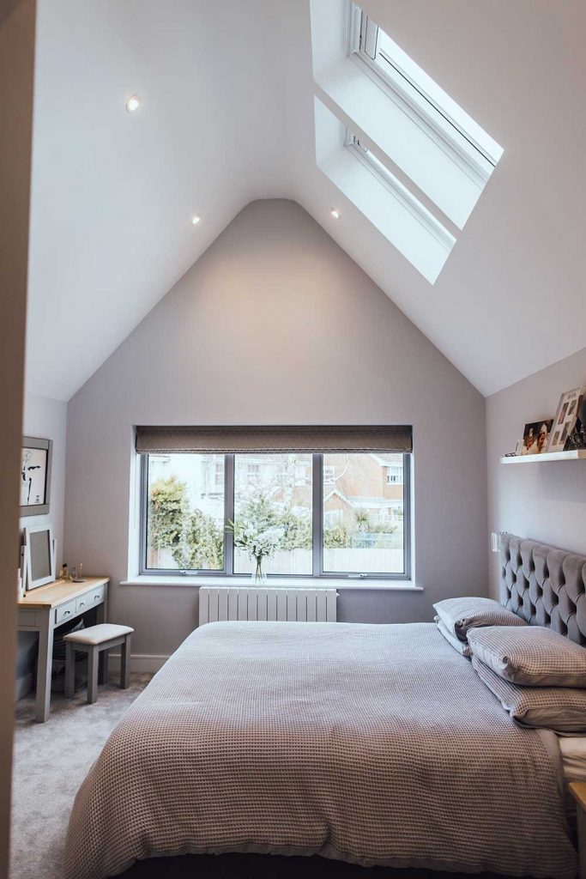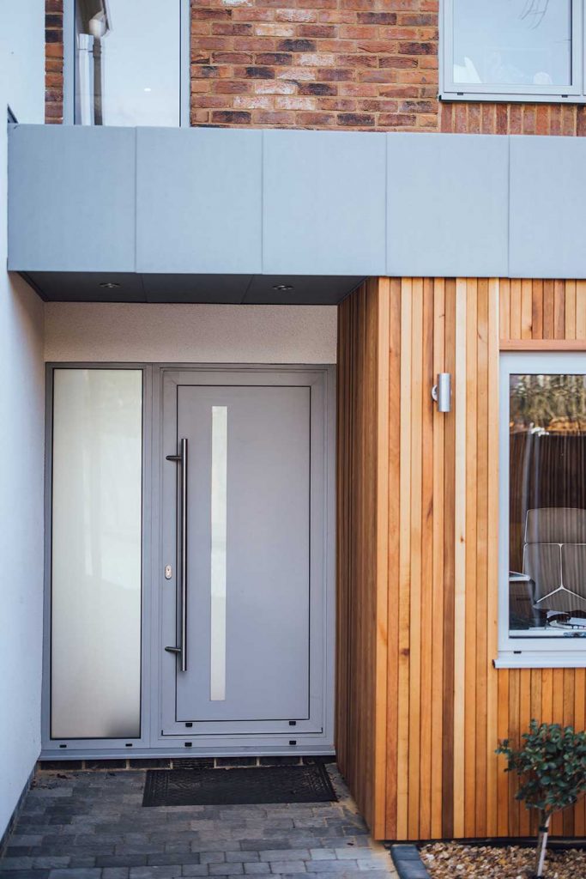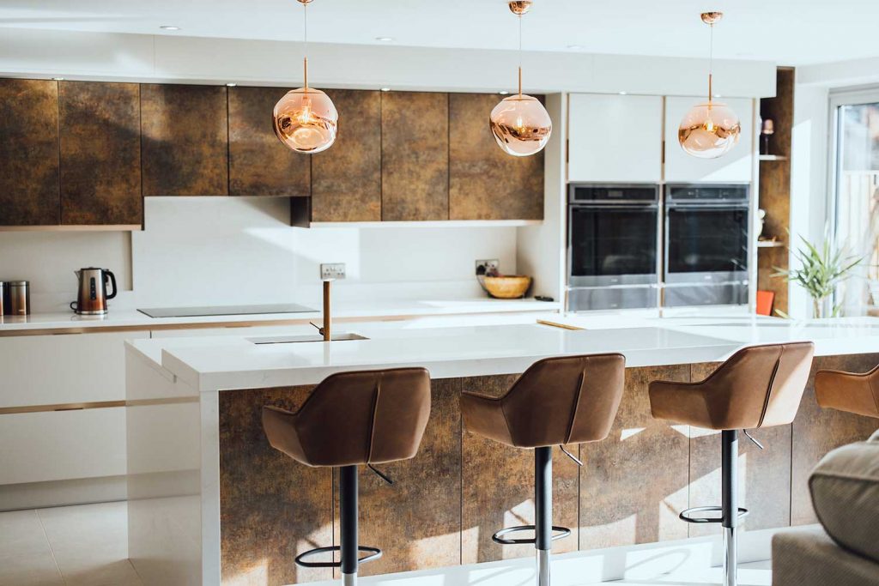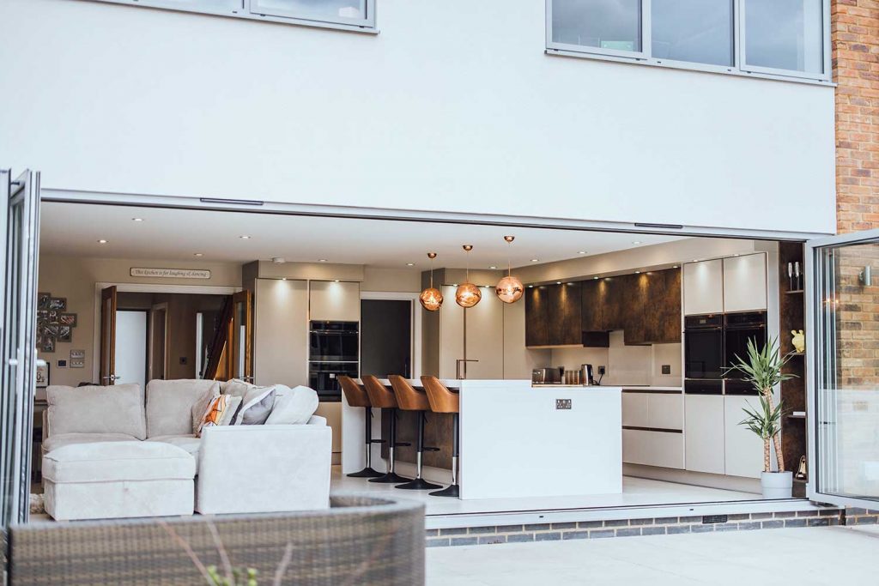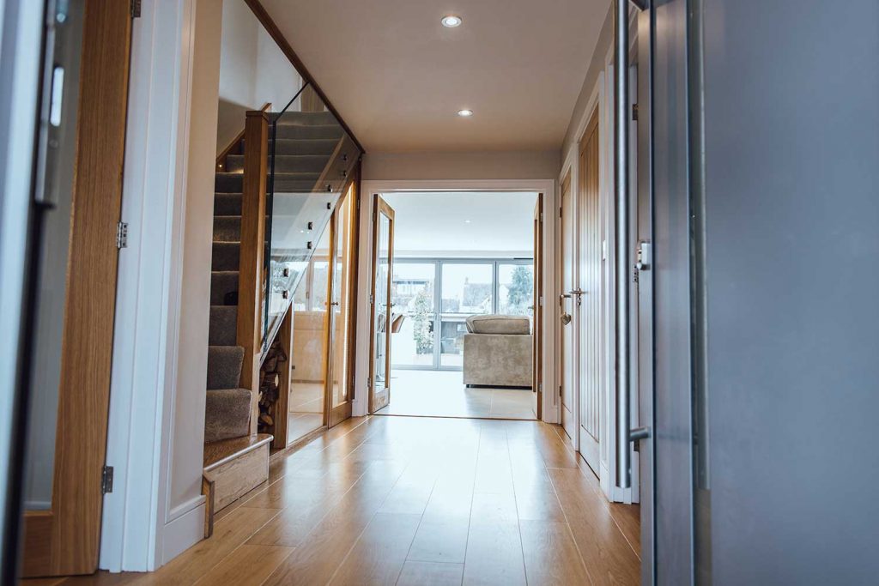New Build
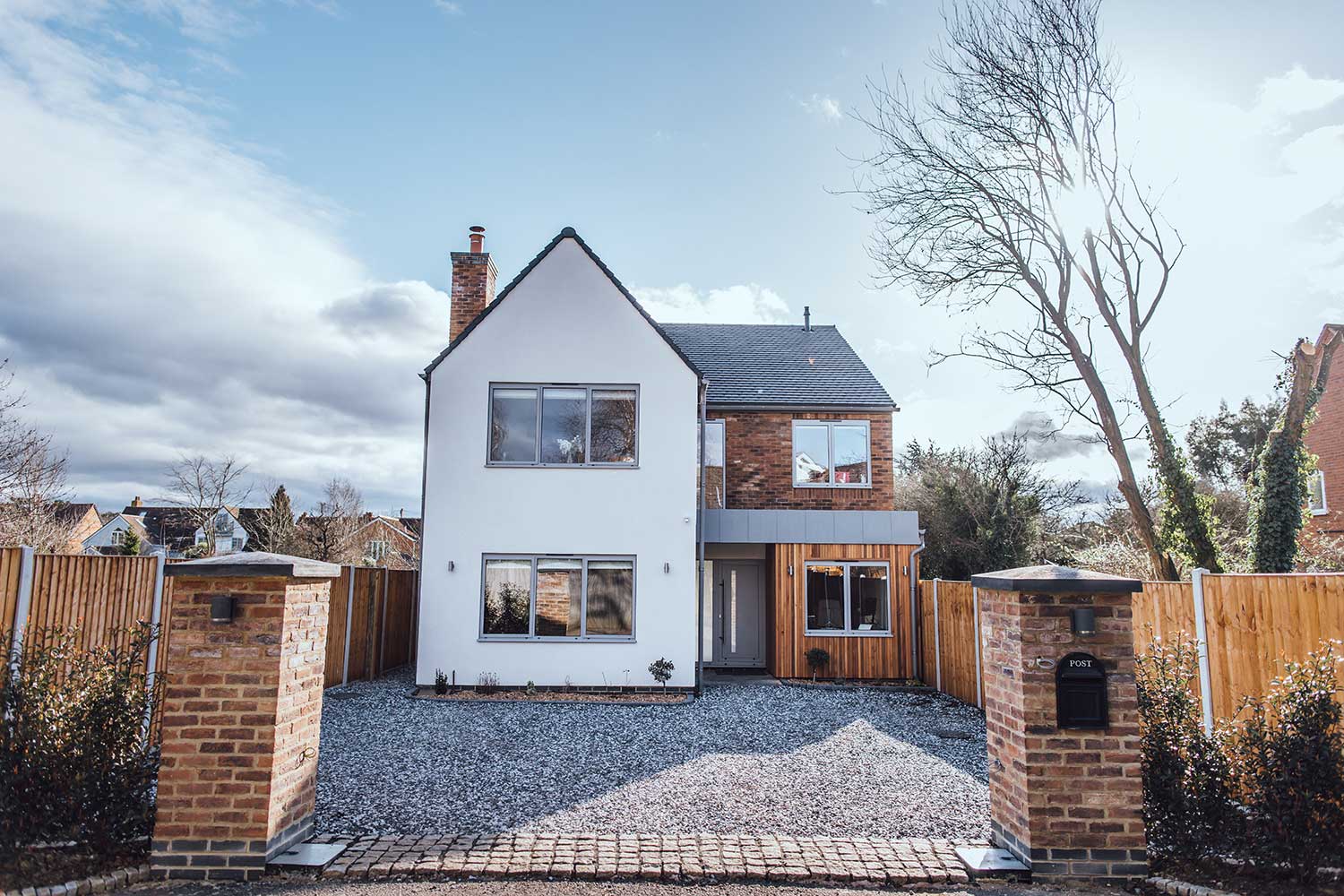
Wheelbarrow House
Refurbishment of existing dwelling and contemporary rear extension.Date
August 2, 2022

Riverside House
Replacement new build dwelling next to the River AvonDate
July 19, 2022

Orchard View
Redevelopment of brownfield site, construction of 9 bespoke detached dwellings in conservation area.Date
January 20, 2022

Eden House
Redevelopment of garden plot, construction of new dwelling.Date
January 18, 2022
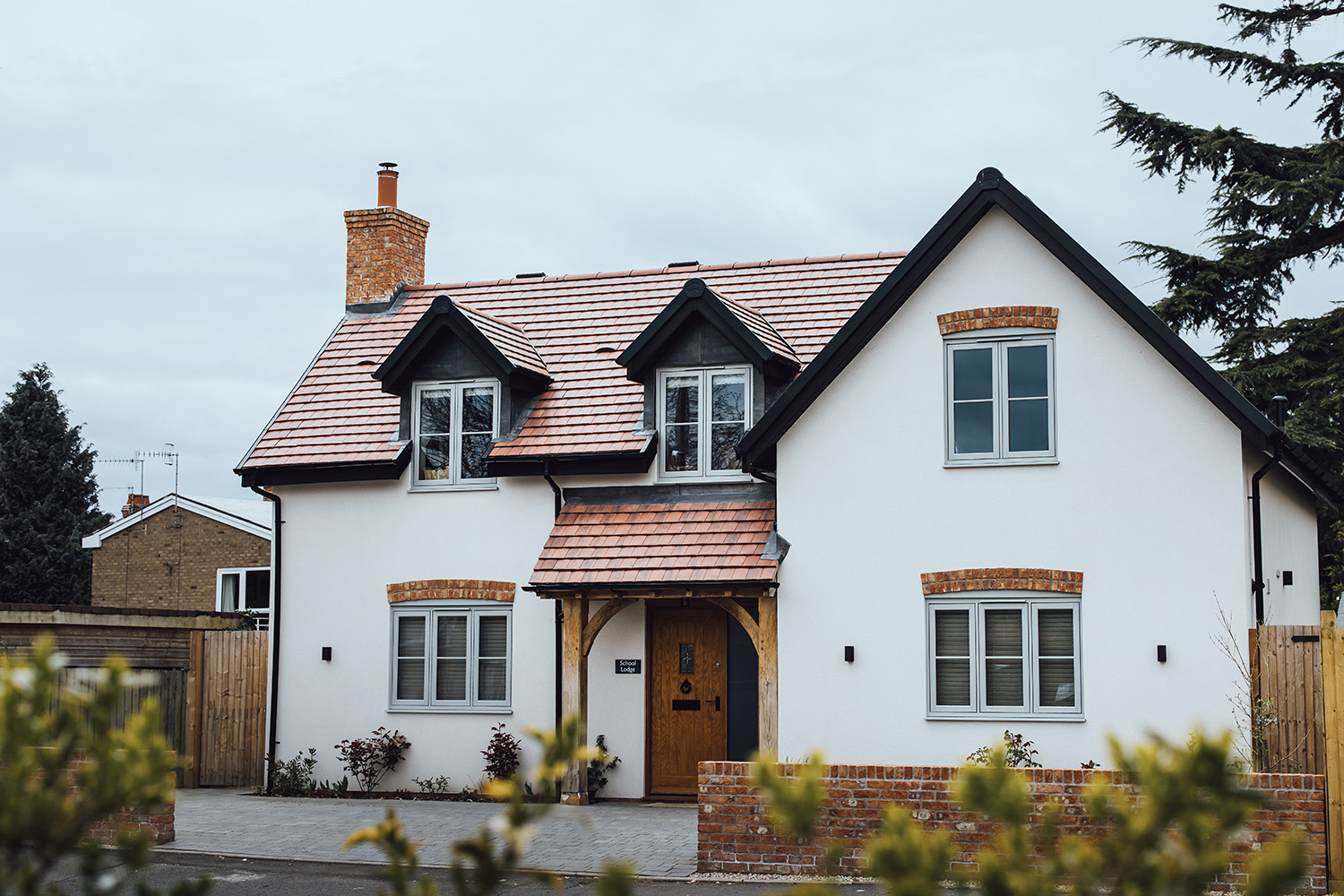
School Lodge
New build dwelling in a conservation area.Date
January 14, 2022
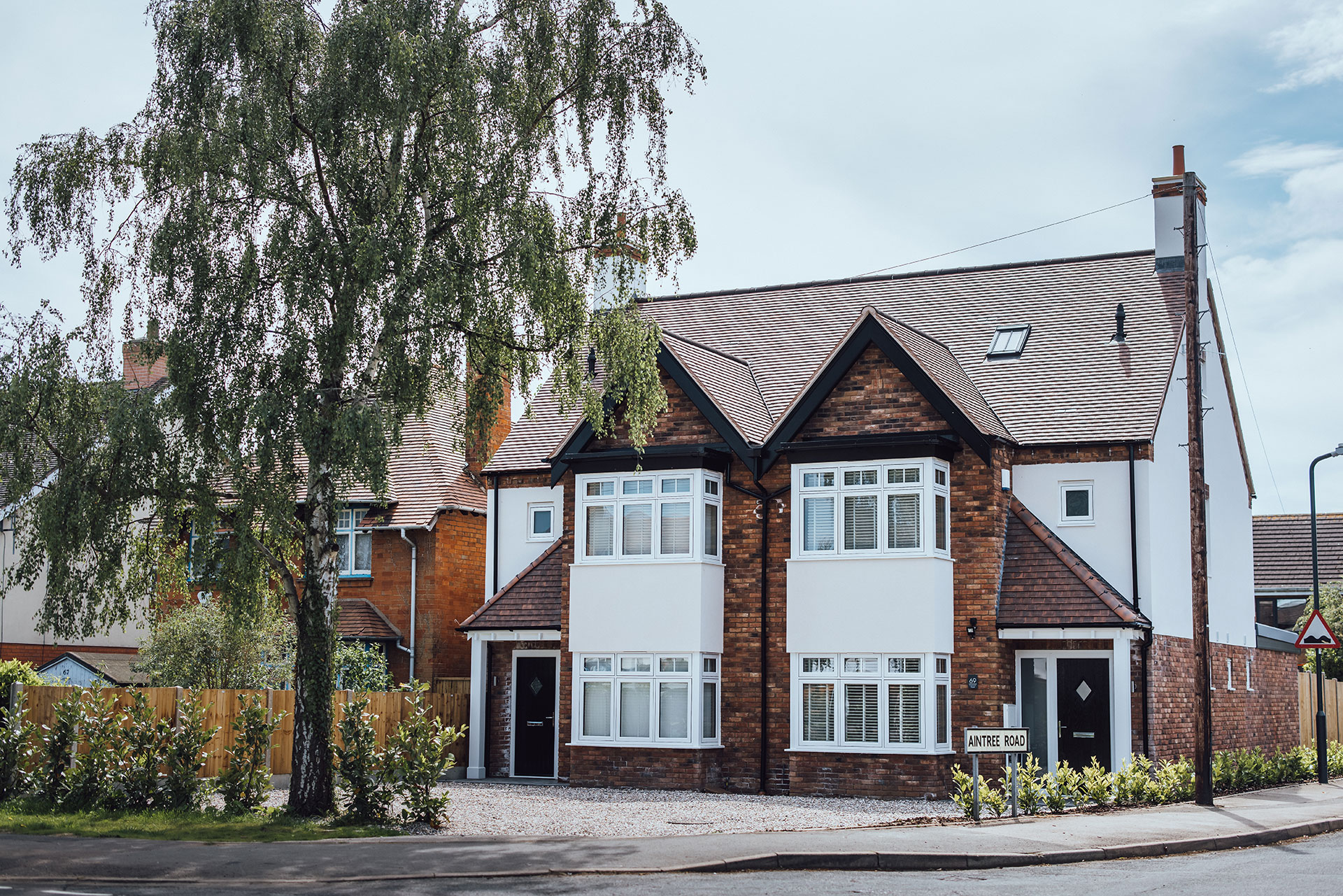
Evesham Road
Demolition of existing dwelling and Construction of two new build dwellingsDate
November 14, 2020

